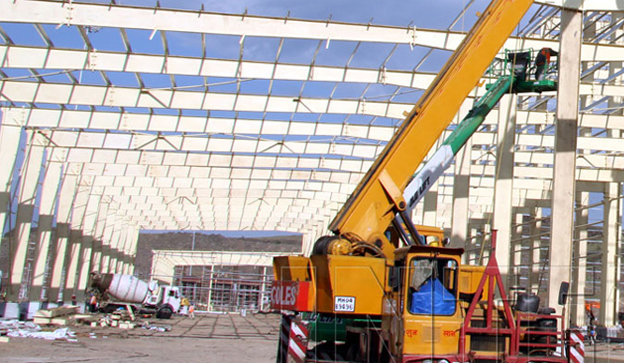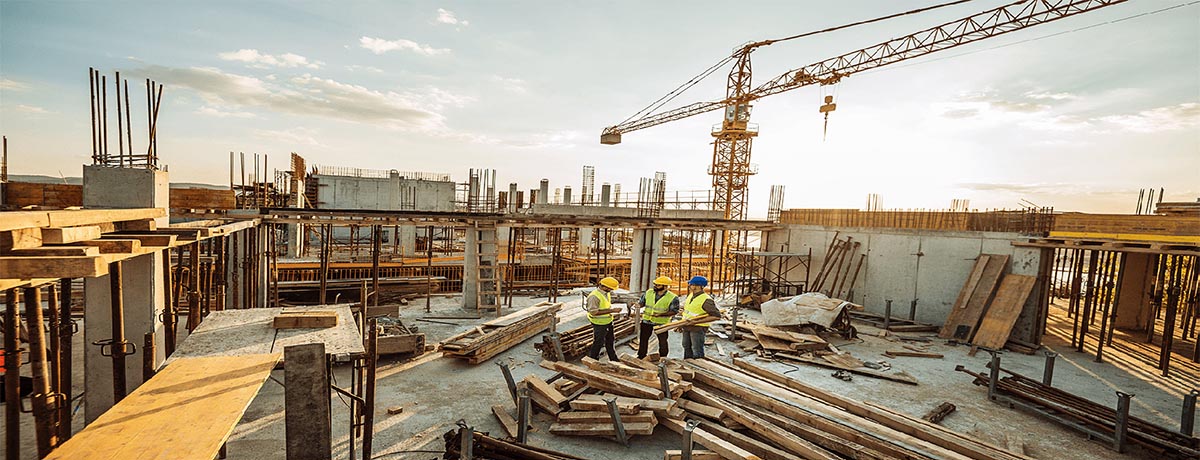Pre-Engineered Building & Structural Steel
Pre Engineered Building System is a GMF structure built over a structural concept of primary members, secondary members, and the cover sheeting connected to each other. The structural members are custom designed to be lighter in weight as well as high in strength. Fo today and in the future, GMF has become the material of choice in building construction, compared to concrete and timber. Thus GMF building designs have become more flexible, durable and adaptable.

Pre Engineered GMF Buildings (PEB) revolutionized the construction market using built-ups in place of conventional Hot Rolled Sections. PEB is a GMF structure built over a structural concept of primary members, secondary members, and the cover sheeting connected to each other. Pre Engineered GMF Buildings can be fitted with different structural additions like trusses, mezzanine floors, fascias, canopies and crane systems as per userrequirements. Pre Engineered Buildings are ideal for use in non residential, wide span low rise buildings. Among the advantages of PEB is low cost, consistent quality control, and fast delivery to name a few. PEB buildings are used for diverse applications such as factories, warehouses, offices, shopping malls, schools, hospitals, community buildings and several more.
